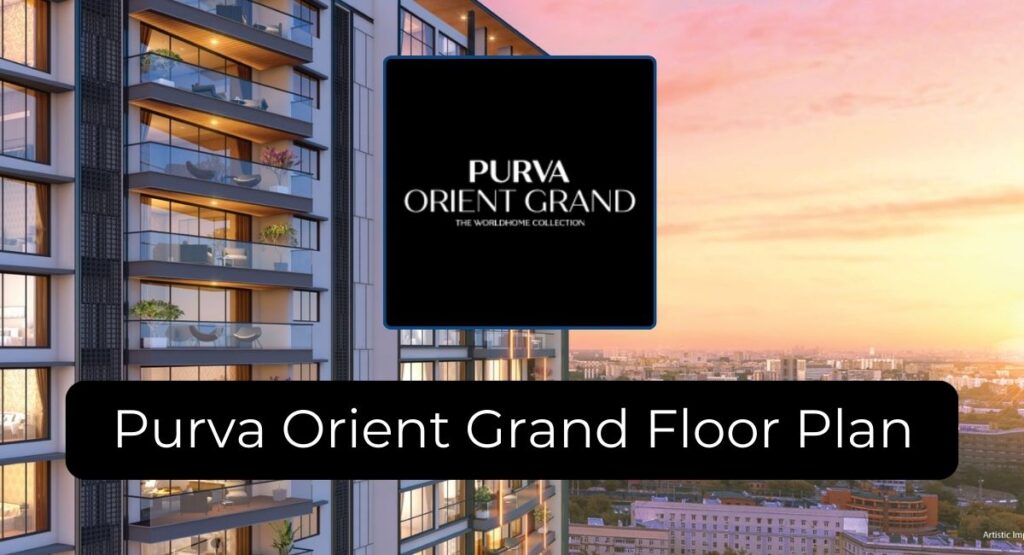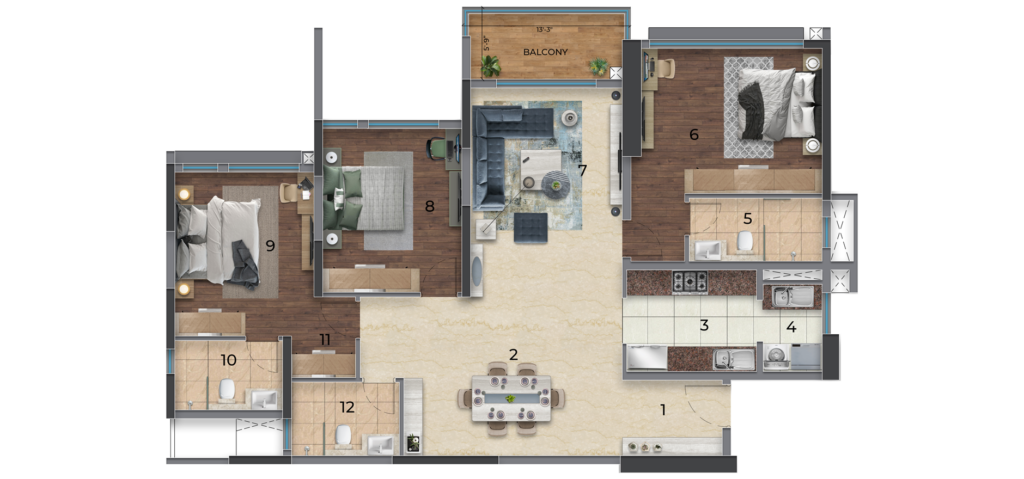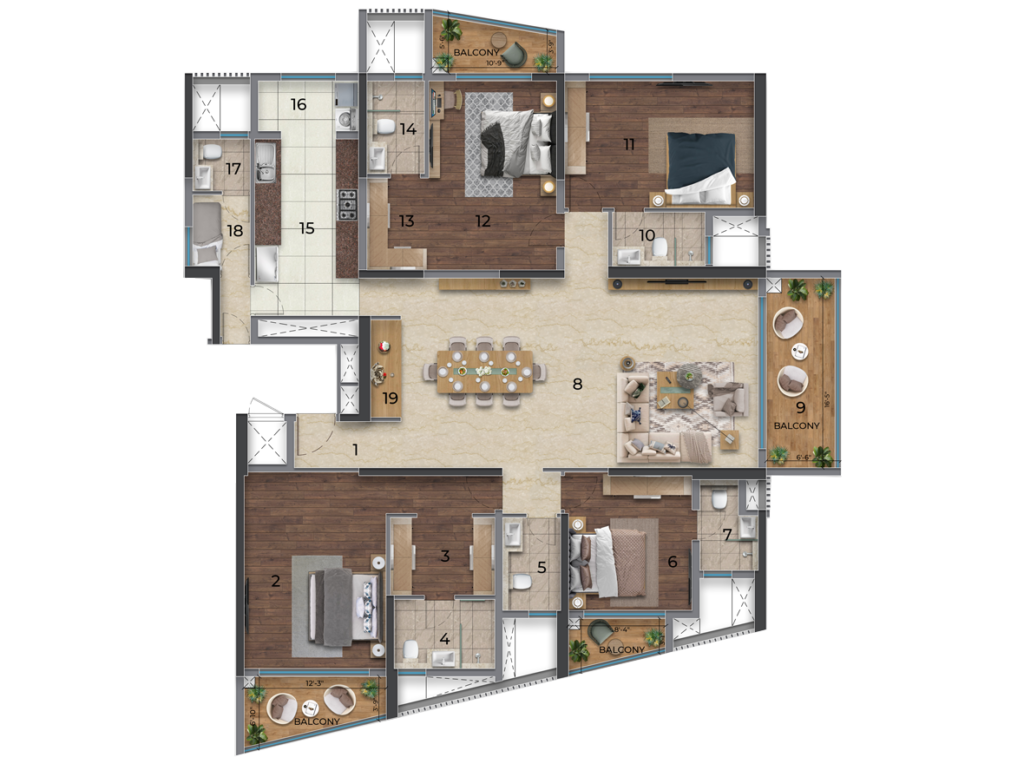
Purva Orient Grand Floor Plan - 3 & 4 BHK
Discover the perfect layout for your dream home with Purva Orient Grand’s thoughtfully designed floor plans. Our 3 and 4 BHK apartments are crafted to maximize space and functionality, offering a harmonious blend of luxury and comfort.
Experience spacious living areas, well-appointed bedrooms, and modern kitchens designed to inspire. Every inch of our floor plans is meticulously planned to ensure optimal utilization of space and
Note: To view detailed floor plans for specific apartment types, please contact our sales team or visit our sales office. They will be happy to guide you through the available options and help you choose the perfect home for your family.natural light.


